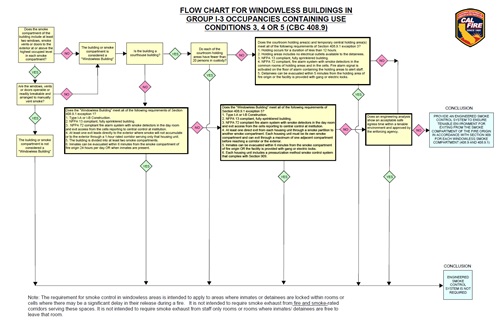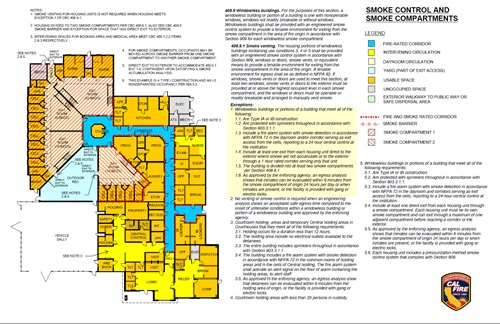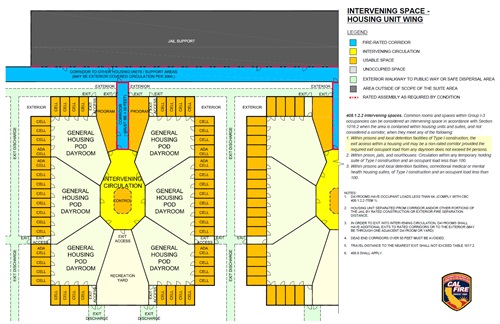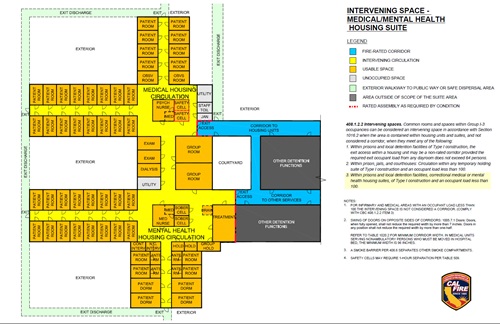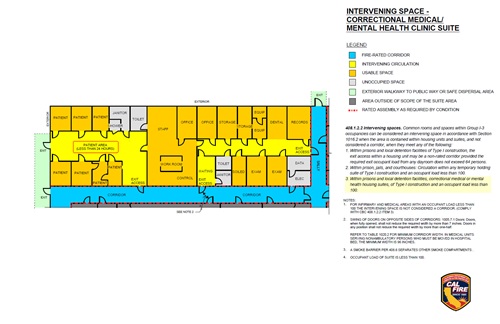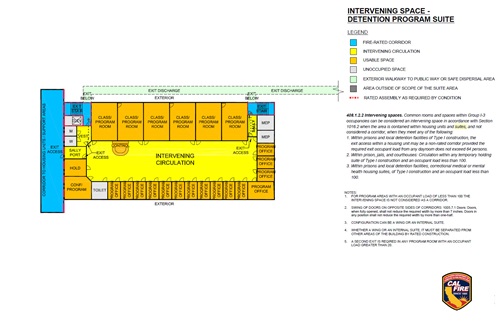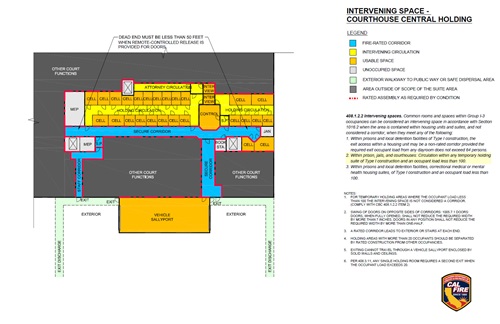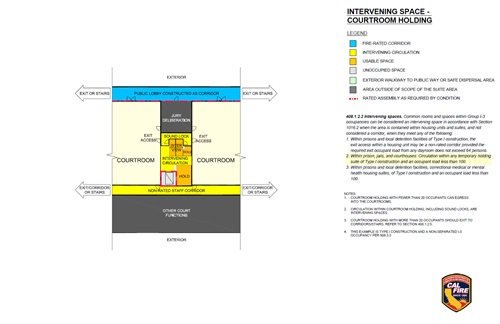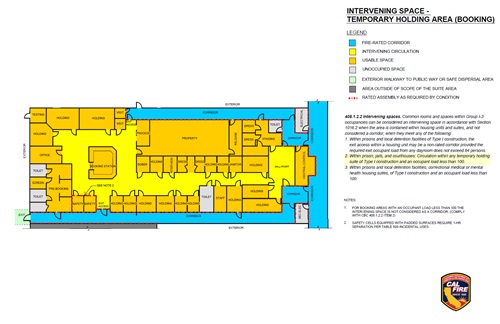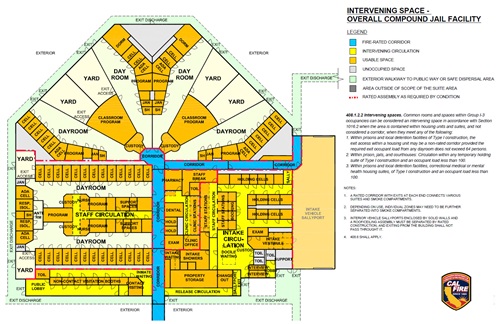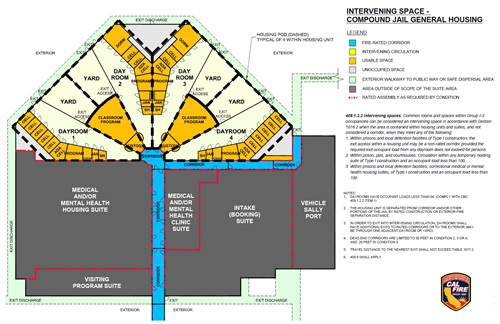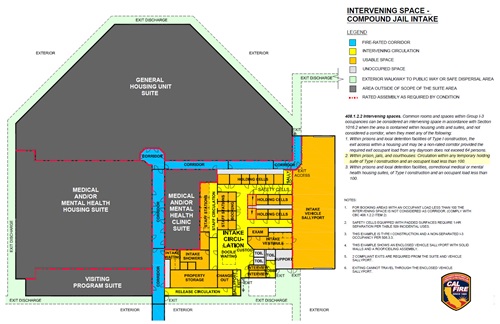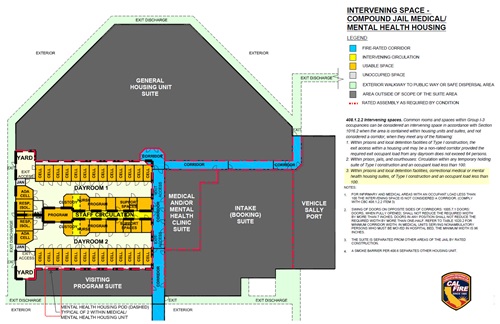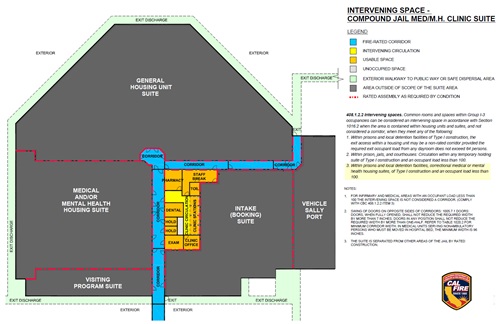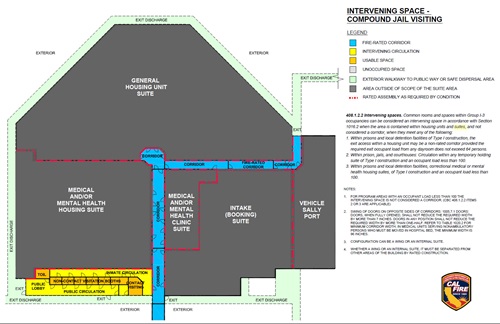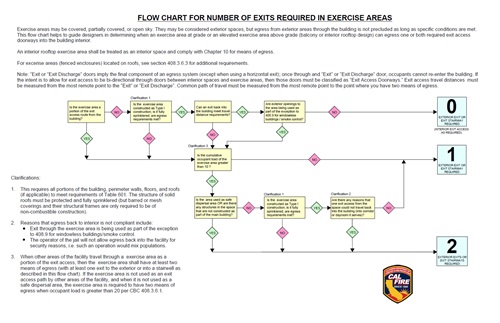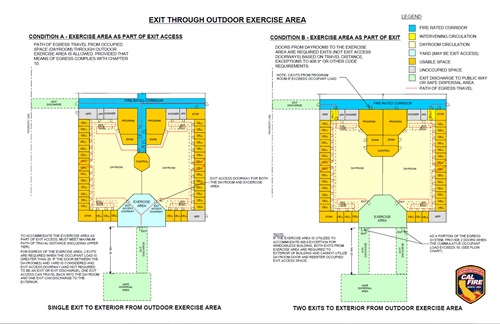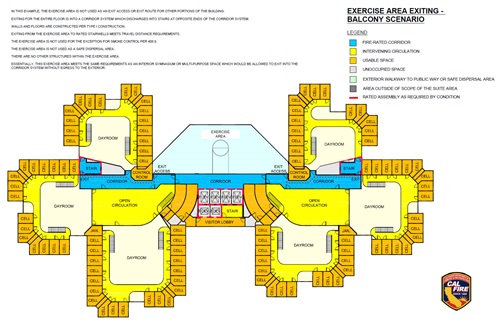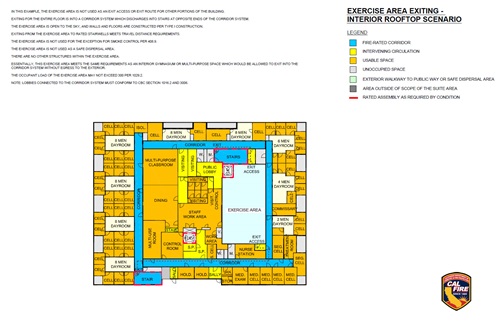I-3 Interpretive Digital Manual
I-3 Occupancy Group Interpretive Manual - Released February 2022
The CAL FIRE - Office of the State Fire Marshal (OSFM) convened representatives from various disciplines related to in-custody, correctional, justice, and the rehabilitation industry. The OSFM I-3 Occupancy Group Interpretive Manual Committee created this document to clarify the intent of the California Building Code, and specifically how these code sections would be enforced by the OSFM and other Authorities Having Jurisdiction (AHJ).
Prior to the 2007 edition California Building Code (CBC), the model code for the CBC was the Uniform Building Code (UBC). Subsequent to the 2007 CBC, California has used the International Building Code (IBC) as model code. The California Building Standards Commission (CBSC) has amended code language for regulations that are specific to California for fire and life safety. When the transition from UBC to IBC as model code occurred, some of the California requirements were lost in translation and at times interpreted differently causing confusion and disharmony in the design enforcement community.
Starting in 2001, several OSFM I-3 Committee Task Groups were assembled to analyze and propose code language to clarify the intent of the CBC. The products of these efforts were approved by the CBSC and have since been added to the subsequent CBC editions, with additional changes anticipated to occur in future code cycles.
While authors of the IBC and the additional California amendments have endeavored to write these code requirements in such a way to be easily understood, architectural design is a complicated and creative process and detention environments demand complex solutions which often challenge designers, owners, and code officials. This committee recognizes that the first priority is to ensure that these facilities are safe relative to fire and life safety. We also understand the mission of detention and correctional facilities and account for the other dangers that detainees, custody officers, and other service provider occupants face on a daily basis; dangers that often require open floorplans with adequate transparency to overcome threats to occupants at the hands of other occupants or sometimes themselves.
This committee also considered historical data to understand the intent of the amendments and has provided commentary, diagrams, and flow charts to educate and unify application of the regulations. This committee has endeavored to account for: operational requirements, security, constructability, and access compliance. Working within these parameters, the goal is always to maintain a safe environment, uncompromised by any safety dangers.
Building Codes
The regulations for detention facilities are complex and address the issues maintaining a level of safety for individuals that cannot self-evacuate. The CAL FIRE - Office of the State Fire Marshal (OSFM) formed the I-3 Occupancy Group Interpretive Manual Committee to address these issues. It was determined that there was a lack of understanding of the regulations resulting in long delays in plan review and construction.
This Interpretive Manual is a resource for designers, owners, and code officials. The intent is to support the justice industry by:
- Providing a clear understanding of the intent of the CBC for these facilities.
- Providing typical floor plan graphics to illustrate egress and construction requirements based on various conditions.
- Providing flow charts that clarify when specific requirements are triggered.
- Helping to ensure that the CBC is applied uniformly across the State.
- Reducing the time required for plan review and prevent redesign which could delay a project and result in costly escalation.
This document will be periodically updated as new CBC regulations are approved by the OSFM and the CBSC.
The I-3 Interpretative Manual is a tool to answer questions, provide clarity, ensure that specific regulations are not missed and provide guidance in applying the code. This manual is a tool to assist in understanding the regulations for designers and reviewers.
Acknowledgements
This manual was developed through a collaborative effort including many hours of research, analysis, and dialog. Excellent partnering was demonstrated by the many individuals, varying disciplines, design and code experts, and stakeholders participating with the Office of the State Fire Marshal’s Interpretive Manual Committee. Included in those efforts are:
Task Force Members
Greg Andersen, CAL FIRE – Office of the State Fire Marshal, Code Development and Analysis
Crystal Sujeski, CAL FIRE – Office of the State Fire Marshal, Code Development and Analysis
Spencer Meyer CAL FIRE – Office of the State Fire Marshal, Fire and Life Safety Division
Chad Wilkins, CAL FIRE – Office of the State Fire Marshal, Fire and Life Safety Division
Joshua Gibson, CAL FIRE – Office of the State Fire Marshal, Fire and Life Safety Division
Bill Robertson, CAL FIRE – Office of the State Fire Marshal, Fire and Life Safety Division
Lorenzo Lopez, Associate Principal, Nacht & Lewis – Chair
Andrew Thul – tk1sc
Brad Hall – Dewberry
Bruce Lecair – National Fire Sprinkler Association
Chuan Hua – Lionakis
Derek Duval – tk1sc
Erel Betser – GHD
Gregg Williams – DLR
Greg Granados – Vanir
Hans Henneberque – Cal Chief’s NorCal Fire Prevention Officers
Jeffrey Maddox – The Fire Consultants
Larry Bogovich – Kitchell
Lisa Beaver – Bureau Veritas
Lito Cataylo – California Department of Corrections and Rehabilitation
Maynard Feist – Lionakis
Michele Hausauer – Nacht & Lewis
Michael Beaber – California Department of Corrections and Rehabilitation
Michael Scott – Department of General Services
Michael Stewart – California Department of Corrections and Rehabilitation
Michael Smith – Nacht & Lewis
Michael Vieira – Bureau Veritas
Paul Menard – Juvenile Justice Commission
Robert Oates – Department of General Services
Richard Hoerner – Lionakis
Sanjay Aggarwal – Jensen Hughes
Tamara Clarke - Dewberry
The CAL FIRE - Office of the State Fire Marshal thanks each member and their organization for their assistance with this important work.
Design Elements Table of Content
1. Smoke Control Requirements CBC Section 408.9
- Background
- Adopted Code
- Commentary
- Flow Chart for Smoke Control
- Diagrams
2. Corridor Requirements/Intervening Space Exceptions CBC Sections 1016 and 1020
- Background
- Adopted Code CBC 1016
- Commentary for CBC 1016
- Adopted Code CBC 1020
- Commentary for 1020
- Diagrams
3. Exercise Area Exiting Requirements CBC Section 1028
- Background
- Adopted Code
- Commentary
- Flow Chart for Number of Exits Required in Exercise Areas
- Diagrams
Building Codes
Background
The adoption of the 2006 International Building Code included the requirement for smoke control for group I-3 occupancies with buildings or areas that are windowless. The OSFM added several exceptions to this requirement in the 2012 Triennial Code Cycle.
Excerpt from the 2019 California Building Code
408.9 Windowless buildings. For the purposes of this section, a windowless building or portion of a building is one with non-openable windows, windows not readily breakable or without windows. Windowless buildings shall be provided with an engineered smoke control system to provide a tenable environment for exiting from the smoke compartment in the area of fire origin in accordance with Section 909 for each windowless smoke compartment.
408.9.1 Smoke venting. Windowless buildings containing use conditions 3, 4 or 5 shall be provided with an engineered smoke control system in accordance with Section 909, windows or doors, smoke vents, or equivalent means to provide a tenable environment for exiting from the smoke compartment in the area of fire origin. A tenable environment for egress shall be as defined in NFPA 92. If windows, smoke vents or doors are used to meet this section, at least two windows, smoke vents or doors to the exterior must be provided at or above the highest occupied level in each smoke compartment, and the windows or doors must be operable or readily breakable and arranged to manually vent smoke.
Exceptions:
- Windowless buildings or portions of a building that meet all of the following requirements:
1.1. Are Type IA or IB construction.
1.2. Are protected with sprinklers throughout in accordance with Section 903.3.1.1.
1.3. Include a fire alarm system with smoke detection in accordance with NFPA 72 in the day-room and/or corridor serving as exit access from the cells, reporting to a 24 hour central control at the institution.
1.4. Include at least one exit from each housing unit direct to the exterior where smoke will not accumulate or to the exterior through a 1-hour-rated corridor serving only that unit.
1.5. The building is divided into at least two smoke compartments per Section 408.6.1.
1.6. As approved by the enforcing agency, an egress analysis shows that inmates can be evacuated within 6 minutes from the smoke compartment of origin 24 hours per day or when inmates are present.
- No venting or smoke control is required when an engineering analysis shows an acceptable safe egress time compared to the onset of untenable conditions within a windowless building or portion of a windowless building and approved by the enforcing agency. (See Section 909.4.)
- Courtroom holding areas and temporary central holding areas in courthouses that they meet all of the following requirements:
3.1. Holding occurs for a duration less than 12 hours.
3.2. The holding areas include no electrical outlets available to the detainees.
3.3. The entire building includes sprinklers through-out in accordance with Section 903.3.1.1.
3.4. The building includes a fire alarm system with smoke detection in accordance with NFPA 72 in the common rooms of holding areas and in the cells of central holding. The fire alarm system shall activate an alert signal on the floor of alarm containing the holding areas, to alert staff.
3.5. As approved by the enforcing agency, an egress analysis shows that detainees can be evacuated within 5 minutes from the holding area of origin, or the facility is provided with gang or electric locks.
- Courtroom holding areas with less than 20 persons in custody.
- Windowless buildings or portions of a building that meet all of the following requirements:
5.1. Are Type IA or IB construction.
5.2. Are protected with sprinklers throughout in accordance with Section 903.3.1.1.
5.3. Include a fire alarm system with smoke detection in accordance with NFPA 72 in the dayrooms and corridors serving as exit access from the cells, reporting to a 24-hour central control at the institution.
5.4. Include at least one direct exit from each housing unit through a smoke partition to another smoke compartment. Each housing unit must be its own smoke compartment and can exit through a maximum of one adjacent compartment before reaching a corridor or the exterior.
5.5. As approved by the enforcing agency, an egress analysis shows that inmates can be evacuated within 6 minutes from the smoke compartment of origin 24 hours per day or when inmates are present, or the facility is provided with gang or electric locks.
5.6. Each housing unit includes a pressurization method smoke control system that complies with Section 909.
Commentary
The intent of this section is to clarify the requirements for where and when an engineered smoke control system is required. This code section primarily pertains to areas of a detention facility utilized for detainee housing and/or longer term holding (as referenced in the Initial Statement of Reason (ISOR) for the California Amendment). Refer to the flow chart provided in this manual.
Windowless buildings or portions of buildings present unique challenges for emergency evacuation during a fire event in occupancies in which free movement is restricted. As smoke cannot be vented out through exterior openings and the nature of the confined space, the Available Safe Egress Time (ASET) is reduced significantly. In addition, inmates or detainees, which are locked within rooms or cells, are not free to move immediately thus increasing the Required Safe Egress Time (RSET). The introduction of different Group I-3 conditions (Condition 1 through Condition 9) allows for a distinction between occupancies in which it is reasonable to expect that safe egress is available to those in which the RSET exceeds the ASET.
Typically complicated, engineered smoke control systems require extensive coordination between consultants and trades and a rigorous commissioning. In addition, these systems require long-term maintenance and present challenges during renovations.
As the code includes several provisions and conditions, it becomes essential to outline the available options presented to the design team. Simplifying the design while assuring the safety of all occupants will be achieved by utilizing the correct code provision and approach. The code acknowledges that evacuation time is a major factor in determining if a Smoke Control System or Tenability Analysis is required. It is important to note that it is not the intent of the code to require smoke control systems in staff-only areas, rooms where occupants are free to evacuate, normally unoccupied spaces and rated corridors serving staff-only spaces. If the smoke compartment under consideration is exempted from implementing a smoke control system by Section 408.9, protected corridors and individual spaces within the smoke compartment are not required to separately meet 408.9 requirements.
Commentary Section 408.9 includes a simplified flow chart to assist the user with developing the code approach for the windowless areas of the project. Utilizing methods such as smoke compartments, gang doors, operational instructions, etc., may eliminate the need for a Smoke Control System. The design team should acknowledge that it is their responsibility to present a clear and practical approach while maintaining tenable environment based on the code provisions. The final design criteria should be documented on the drawings and maintained for future use.
Diagrams:
(Click on image to see full sized version)
Flow Chart for Windowless Buildings in Group I-3 Occupancies Containing Use Conditions 3, 4 or 5 (CBC 408.9)
Chart of Smoke Control and Smoke Compartments
Background
Not all egress is required to be into rated corridors. Group A occupancies specifically require egress to be into rated corridors or directly to the exterior (CBC 1029) and those requirements are specific to occupant loads greater than 100.
Section 1016.2 subsection 2, Egress through intervening spaces allows for egress to occur through adjoining or intervening rooms or areas "…where such adjoining rooms or areas and the area served are accessory to one or the other, are not a Group H occupancy and provide a discernible path of egress travel to an exit."
Table 1020.1 provides the basic requirements for when corridors are required to have a fire-resistance rating. Furthermore, Section 1020.1 Exception 7 states: “A fire-resistance rating is not required for corridors within Group I-3 occupancies that comply with intervening spaces, see Section 408.1.2.2.”
Within detention and correctional environments, much of the egress within housing units from individual spaces is through intervening spaces as allowed in 408.1.2.2. Examples of intervening spaces are dayrooms, exercise areas (yards), and housing unit circulation. Other examples include circulation spaces within booking areas, holding areas, and other types of suites.
In addition, Section 408.2.1 states that correctional medical and mental health uses within an I-3 occupancy refers you to some sections of CBC 407. The impacts of applicable portions of Section 407 are:
- 407.2.1 addresses allowances for waiting or similar areas within corridors
- 407.2.2 addresses allowances for nurses’ stations within corridors
- 407.2.3 addresses allowances for psychiatric treatment areas within corridors
- 407.3.1 provides exceptions for the omission of closers on doors to patient rooms
- 407.3.1.1 allows doors in detention environments to swing into the required width of
corridors
This does not eliminate the need for fire-resistance rated corridors in detention and correctional environments. Circulation paths (corridors) connecting separate housing units, suite areas, smoke compartments, and accessory areas shall be required to meet the fire-resistance rating of Table 1020.1. In addition, other requirements such as travel distance, separation of occupancy groups, and special hazards must all be considered. In general, the use of non-rated corridors/circulation is limited to spaces within housing units and suites as shown in examples provided in the manual.
Refer to the Initial Statement of Reason for the California Amendments, which can be found on the California Building Standards Commission Rulemaking website. For additional background relative to changes to Section 407 and 408 contact the California Building Standards Commission or the Office of the State Fire Marshal.
Excerpt from the 2019 California Building Code
1016.2 Egress through Intervening spaces. Egress through intervening spaces shall comply with this section.
- Exit access through an enclosed elevator lobby is permitted in other than a Group I-2 and I-2.1. Access to not less than one of the required exits shall be provided without travel through the enclosed elevator lobbies required by Section 3006. Where the path of exit access travel passes through an enclosed elevator lobby, the level of protection required for the enclosed elevator lobby is not required to be extended to the exit unless direct access to an exit is required by other sections of this code.
- Egress from a room or space shall not pass through adjoining or intervening rooms or areas, except where such adjoining rooms or areas and the area served are accessory to one or the other, are not a Group H occupancy and provide a discernible path of egress travel to an exit.
Exception: Means of egress are not prohibited through adjoining or intervening rooms or spaces in a Group H, S or F occupancy where the adjoining or intervening rooms or spaces are the same or a lesser hazard occupancy group.
- An exit access shall not pass through a room that can be locked to prevent egress.
- Means of egress from dwelling units or sleeping areas shall not lead through other sleeping areas, toilet rooms or bathrooms.
- Egress shall not pass-through kitchens, storage rooms, closets or spaces used for similar purposes.
Exceptions:
-
- Means of egress are not prohibited through a kitchen area serving adjoining rooms constituting part of the same dwelling unit or sleeping unit.
- Means of egress are not prohibited through stockrooms in Group M occupancies where all of the following are met:
2.1. The stock is of the same hazard classification as that found in the main retail area.
2.2. Not more than 50 percent of the exit access is through the stockroom.
2.3. The stockroom is not subject to locking from the egress side.
2.4. There is a demarcated, minimum 44-inch-wide (1118 mm) aisle defined by full- or partial-height fixed walls or similar construction that will maintain the required width and lead directly from the retail area to the exit without obstructions.
6. The means of egress shall not pass through any room subject to locking except in Group I-3 occupancies classified as detention facilities and psychiatric treatment areas in Group I-2 occupancies.
Commentary for CBC 1016.2
Exception 6 has been added by the SFM to specifically allow the locking of doors in a path of egress for detention facilities and psychiatric treatment areas. Refer to CBC 408 to determine acceptable egress through intervening spaces in detention facilities.
Excerpt from the 2019 California Building Code
1020.1 Construction. Corridors shall be fire-resistance rated in accordance with Table 1020.1. The corridor walls required to be fire-resistance rated shall comply with Section 708 for fire partitions.
Exceptions:
- A fire-resistance rating is not required for corridors in an occupancy in Group E where each room that is used for instruction has not less than one door opening directly to the exterior and rooms for assembly purposes have not less than one-half of the required means of egress doors opening directly to the exterior. Exterior doors specified in this exception are required to be at ground level.
- A fire-resistance rating is not required for corridors contained within a dwelling unit or sleeping unit in an occupancy in Group R.
- A fire-resistance rating is not required for corridors in open parking garages.
- A fire-resistance rating is not required for corridors in an occupancy in Group B that is a space requiring only a single means of egress complying with Section 1006.2.
- Corridors adjacent to the exterior walls of buildings shall be permitted to have unprotected openings on unrated exterior walls where unrated walls are permitted by Table 602 and unprotected openings are permitted by Table 705.8.
- A fire-resistance rating is not required for corridors within suites in a Group I-2 or I-2.1 constructed in accordance with Section 407.4.4 or 407.4.5.
- A fire-resistance rating is not required for corridors within Group I-3 Occupancies that comply with intervening spaces, see Section 408.1.2.2.
Commentary for CBC 1020.1
Exception 6 has been added in the 2018 Triennial Code Cycle by the SFM to specifically allow the use of medical and mental health suites as designed per 407 (exception 6 above) in the I-3 Occupancy.
Diagrams:
(Click on image to see full sized version.)
Chart of Intervening Space - Housing Unit Wing
Chart of Intervening Space - Medical/Mental Health Housing Suite
Chart of Intervening Space - Correctional Medical/Mental Health Clinic Suite
Chart of Intervening Space - Detention Program Suite
Chart of Intervening Space - Courthouse Central Holding
Chart of Intervening Space - Courtroom Holding
Chart of Intervening Space - Temporary Holding Area
Chart of Intervening Space - Overall Compound Jail Facility
Chart of Intervening Space - Compound Jail General Housing
Chart of Intervening Space - Compound Jail Intake
Chart of Intervening Space Compound - Jail Medical/Mental Health Housing
Chart of Intervening Space - Compound Jail Med/M.H. Clinic Suite
Chart of Intervening Space - Compound Jail Visiting
Background
Correctional Facilities commonly have exercise areas that are utilized for areas of refuge and open to the sky, which may or may not be part of the exit discharge. The difference between egress access, exit and exit discharge can be critical in designing exercise areas.
Note that exercise areas are often referred to as “recreation yards” and used interchangeably and/or simply abbreviated as “yard” in order to save space on floor plans. However, because “yards” have a specific definition in the code that requires them to be open to the sky, we will avoid using that term in this section of the Interpretation Manual.
Excerpt from the 2019 California Building Code
1028.1 General. Exits shall discharge directly to the exterior of the building. The exit discharge shall be at grade or shall provide a direct path of egress travel to grade. The exit discharge shall not reenter a building. The combined use of Exceptions 1 and 2 shall not exceed 50 percent of the number and minimum width or required capacity of the required exits.
Exceptions:
- Not more than 50 percent of the number and minimum width or required capacity of interior exit stairways and ramps is permitted to egress through areas on the level of discharge provided all of the following conditions are met:
1.1. Discharge of interior exit stairways and ramps shall be provided with a free and unobstructed path of travel to an exterior exit door and such exit is readily visible and identifiable from the point of termination of the enclosure.
1.2. The entire area of the level of exit discharge is separated from areas below by construction conforming to the fire-resistance rating for the enclosure.
1.3. The egress path from the interior exit stairway and ramp on the level of exit discharge is protected throughout by an approved automatic sprinkler system. Portions of the level of exit discharge with access to the egress path shall be either equipped throughout with an automatic sprinkler system installed in accordance with Section 903.3.1.1 or 903.3.1.2, or separated from the egress path in accordance with the requirements for the enclosure of interior exit stairways or ramps.
1.4. Where a required interior exit stairway or ramp and an exit access stairway or ramp serve the same floor level and terminate at the same level of exit discharge, the termination of the exit access stairway or ramp and the exit discharge door of the interior exit stairway or ramp shall be separated by a distance of not less than 30 feet (9144mm) or not less than one-fourth the length of the maximum overall diagonal dimension of the building, whichever is less. The distance shall be measured in a straight line between the exit discharge door from the interior exit stairway or ramp and the last tread of the exit access stairway or termination of slope of the exit access ramp.
2. Not more than 50 percent of the number and minimum width or required capacity of the interior exit stairways and ramps is permitted to egress through a vestibule provided all of the following conditions are met:
2.1. The entire area of the vestibule is separated from areas below by construction conforming to the fire-resistance rating of the interior exit stairway or ramp enclosure.
2.2. The depth from the exterior of the building is not greater than 10 feet (3048 mm) and the length is not greater than 30 feet (9144 mm).
2.3. The area is separated from the remainder of the level of exit discharge by a fire partition constructed in accordance with Section 708.
Exception: The maximum transmitted temperature rise is not required.
2.4. The area is used only for means of egress and exits directly to the outside.
3.0 Horizontal exits complying with Section 1026 shall not be required to discharge directly to the exterior of the building.
Commentary
Application of this section presents a significant challenge to the detention environment, specifically the language “the exit discharge shall not reenter the building.” The intent of the code is to avoid egress back into the building after occupants have exited a building. While prisons have access to large open-sky exercise areas that also qualify as yards, urban jails often use smaller exercise areas similar to rooftop courtyards or balconies.
Per the IBC Code and Commentary, the intent is for exits to discharge directly to the outside. However, not all doorways to interior/enclosed “courtyards” or balconies are considered an “exit”, provided other exits are available that do not travel through the open-air exercise area. In detention environments, where an open-air exercise area is not used as a means of exit access from interior spaces, then that exercise area is not considered an exit discharge.
Required egress for exercise areas may be permitted back into the building subject to meeting other egress requirements. Refer to the flow chart and examples provided in this manual and Section 408.3.6.
Diagrams:
(Click on image to see full sized version.)
Flow Chart for Number of Exits Required in Exercise Areas
Chart of Exit Through Outdoor Exercise Yard
Chart of Yard Exiting Balcony Scenario
Chart of Yard Exiting Rooftop Courtyard Scenario
